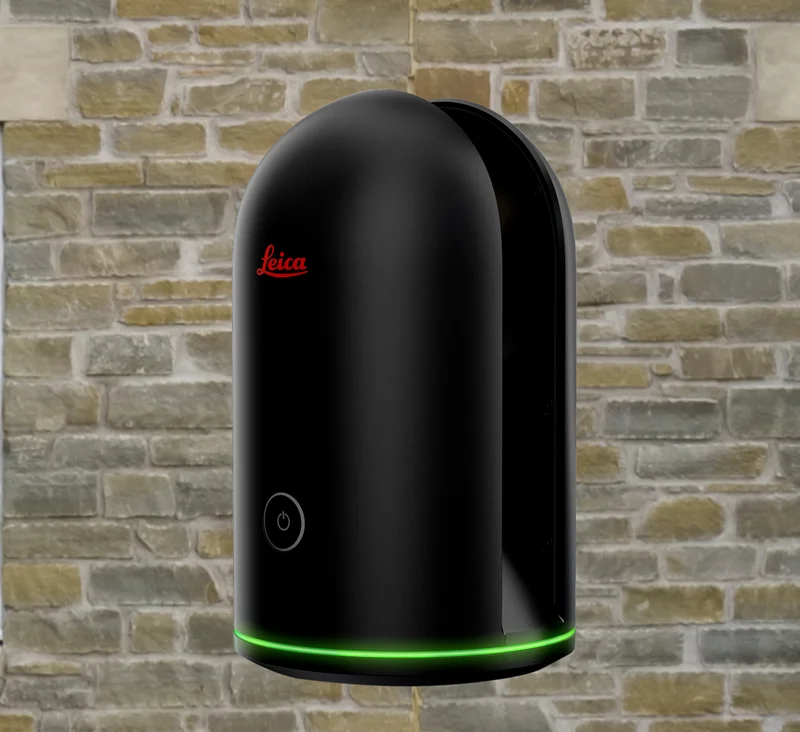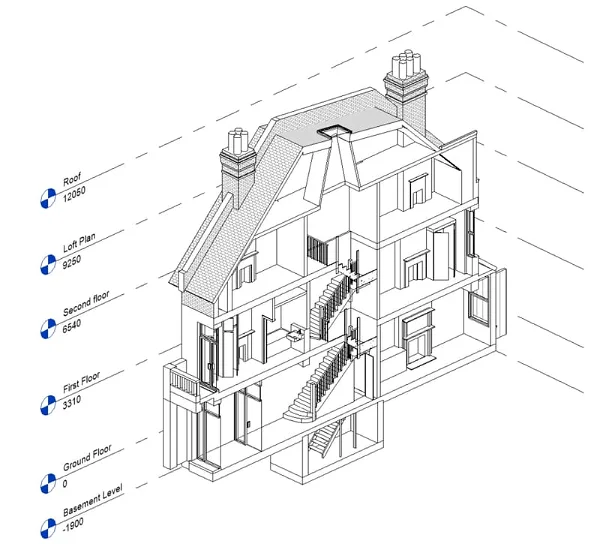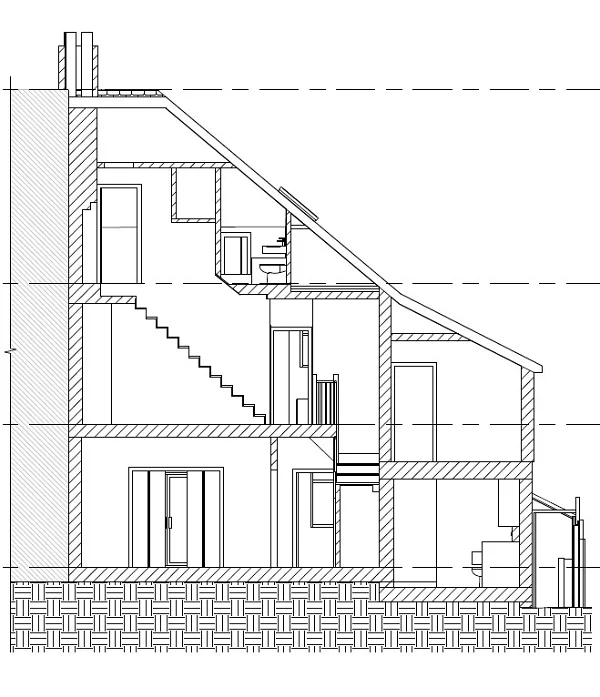Best Architecture for You
MEASURED HOUSE SURVEYS

Measured house surveys are requested by :
architects, interior designers, constructors, business owners, and homeowners.
Description:
A measured house survey is a complete survey of the building. It is needed when works like extension, loft conversion, new layout, renovation, or other works have been planned for the property.
We use Leica BLK 360 laser scanner to scan the property to get precise measurements of the building. Using the 3D scanner, we capture all visible surfaces avoiding human error in data collection that can appear when taking measurements by hand and sketching. Scanning also reduces time spent on site.


Depending on the client's needs, we produce:
3D Scanning only - Point cloud,
floor plans,
loft plans,
roof plans,
reflected ceiling plans,
Cross-sections,
Elevations - external and internal,
Block plans - boundaries, including trees, and manholes,
Site plans - boundaries, including trees, manholes, and neighbouring properties,
Topography - boundaries, including ground levels, trees, manholes, etc.,
3D Revit model.
Drawings are delivered in DWG and PDF file formats.
